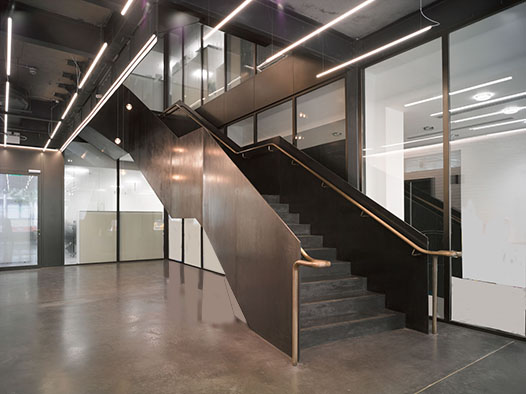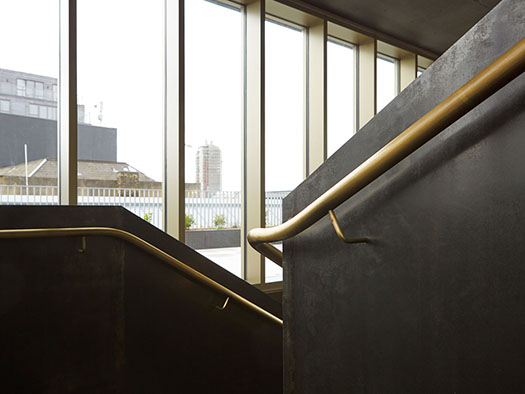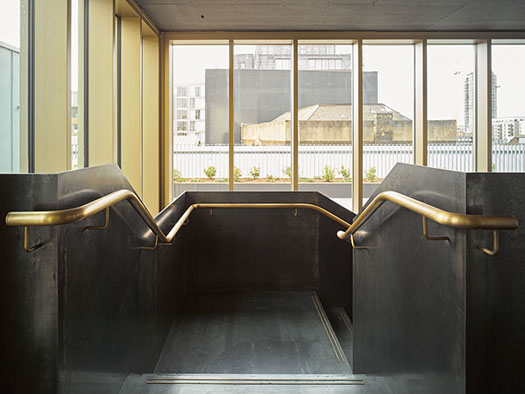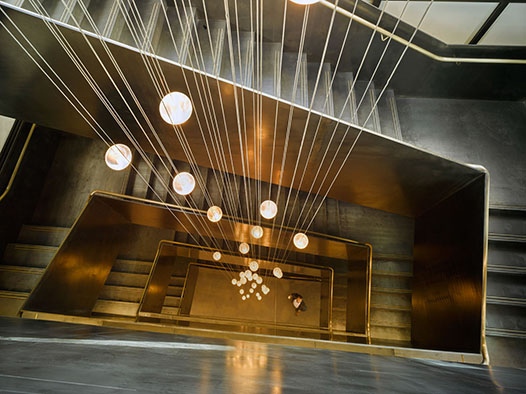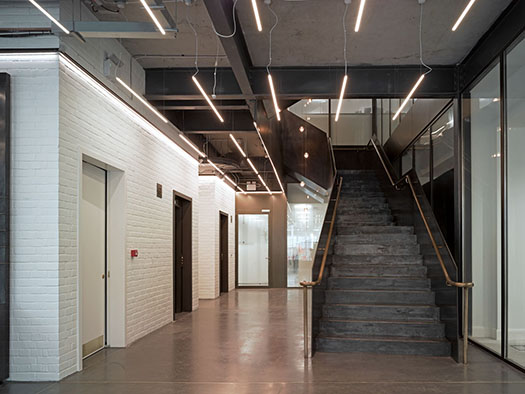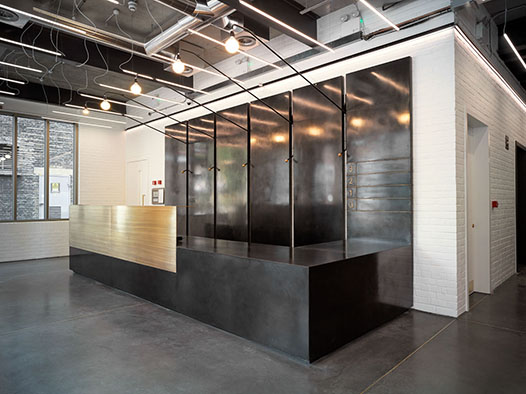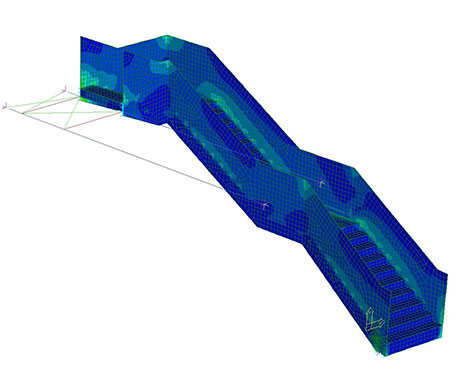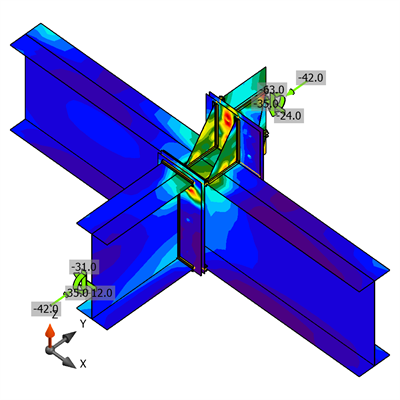53 Great Suffolk Street is a Victorian warehouse building originally built around the 1890s and believed to have been used as a Blacksmiths and Meat factory throughout its history.
The renovation and extension more than doubles the floor area to 40,000 square feet by creating a new build extension which takes on the language of the existing building, reinterpreting it in a modern and confident way.
The centrepiece of the design is a cantilevered raw steel staircase with brass fittings which stitches the floors together and sits within a glazed enclosure to be visible from each office space. Natural light is drawn down from the light well above which is complemented with handmade hanging light fittings. The raw steel is then referenced throughout different areas of the building to tie the new and old building together.
There were 4 stair in total, each prefabricated off site and delivered in one piece (~4t each) and lifted into position.
The stairs designed to be cantilevering out from each landing and therefore substantial moment connections where
required to make the stair “fly”. We were instrumental with our advise, calculations and detailing on integration of this complex engineering piece into the main structure where significant modifications and strengthening were required.
The stair was designed using state of the art 3d modelling techniques and FE analysis as a solid steel plated structure with treads and risers being welded to to form “monolith” construction.
Particular attention was paid to vibration checks where natural frequency of the whole system (stairs and beams supporting it) was carefully checked.
Design team: Howkins/Brown architects, specialist steel sub-contractor Elite Metalcraft, photography SIOBHÁN DORAN

