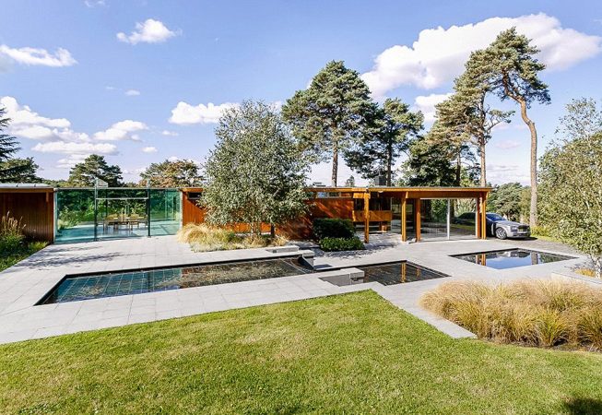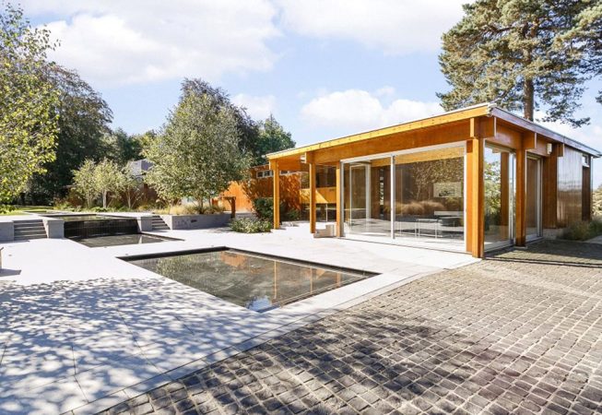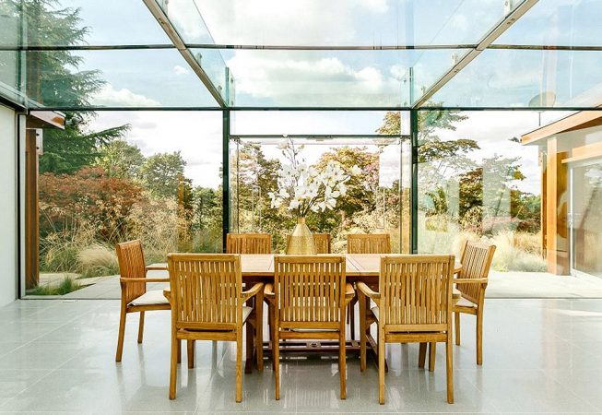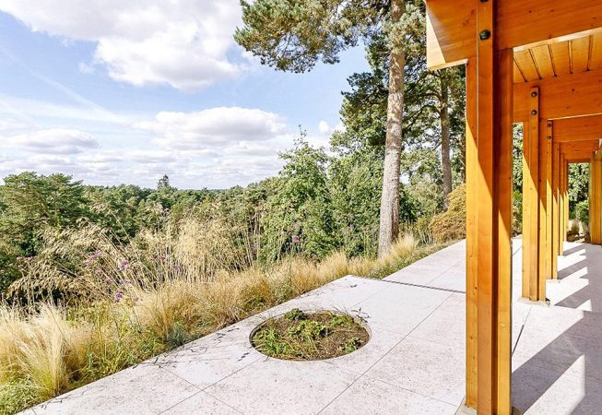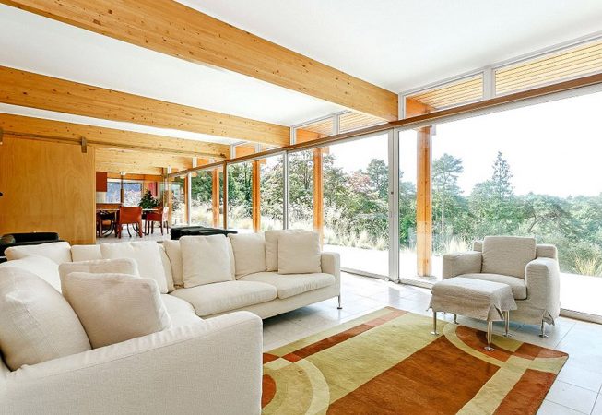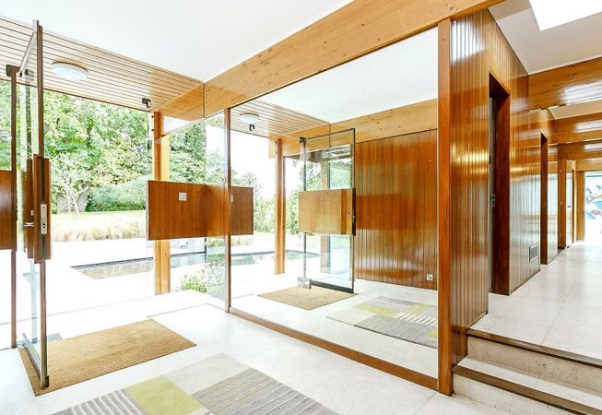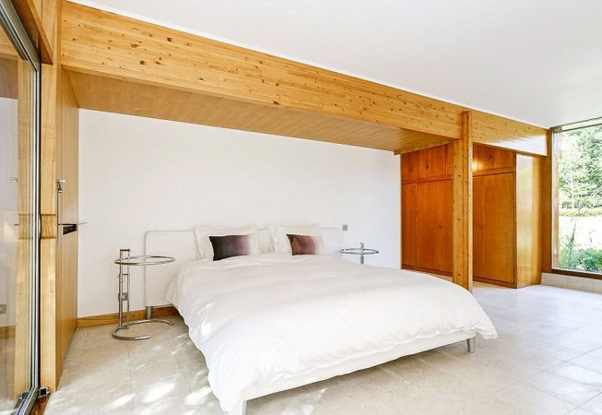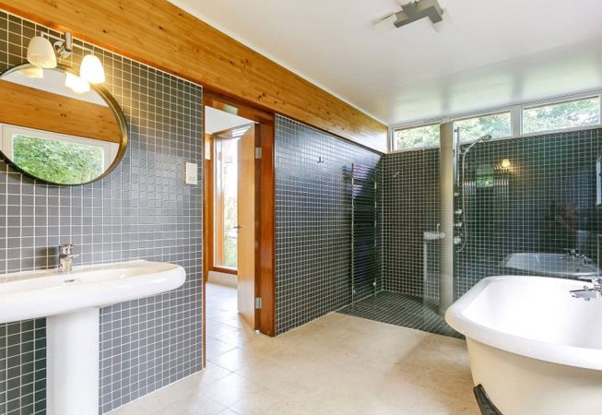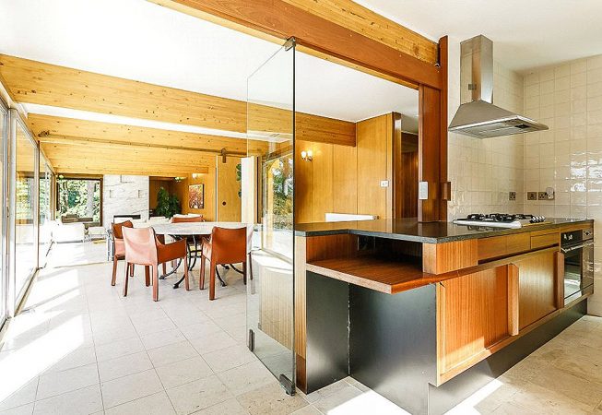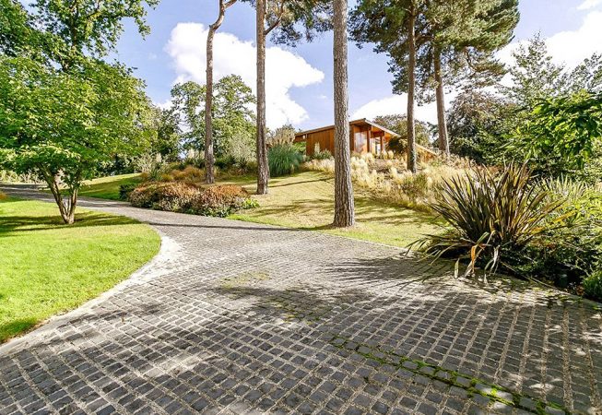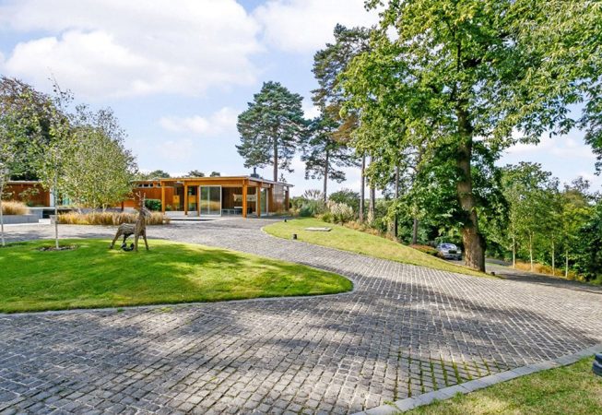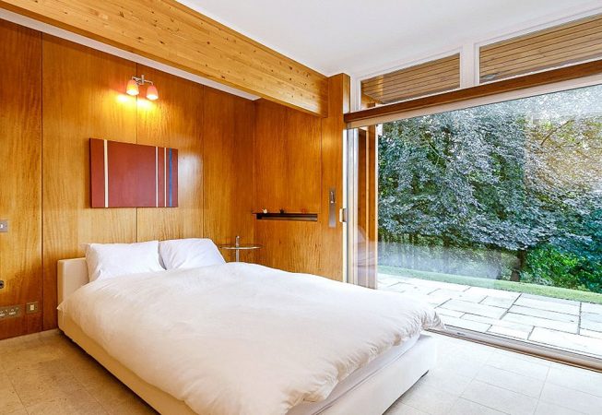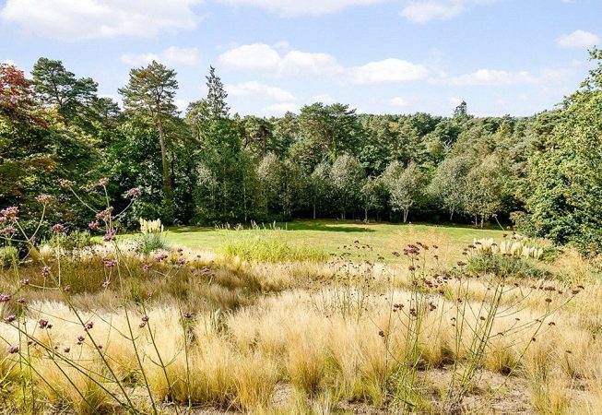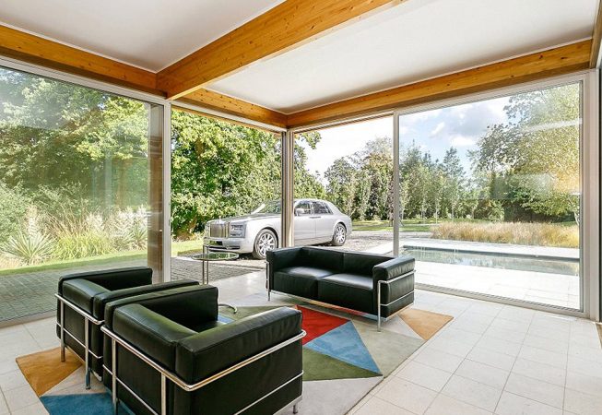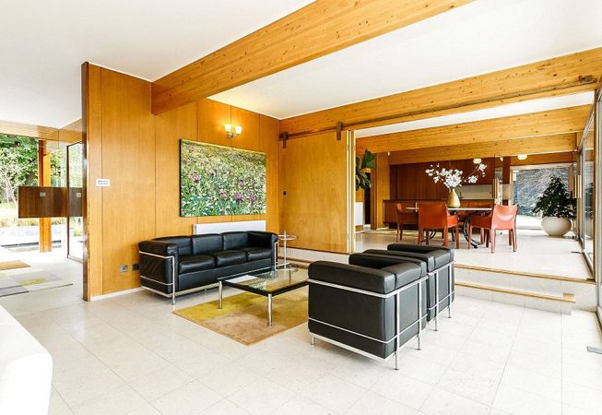Grade II listed single storey private house refurbishment located in Surrey. The house was originally designed by famous British architect Erno Goldfinger in 1967. Originally named as “Perry House”, this was change of direction for Goldfinger into more sustainable architecture, using timber construction with expressive beam and post frame system and large glazing panels. It was his personal favourite among the houses he built. In 1999 it was Grade II* listed in recognition of it’s status as “an outstanding and rare example if his work”. This house is listed in guide to 500 of the most striking, and historically relevant, architectural gems of England’s Post-War Listed Buildings in a book by Elain Harwood
The property comprised of two single storey wings which were originally linked by a narrow corridor. Malishev Engineers proposed an all-glass structure comprised of external glass portal frames supporting the weight of the glass roof and providing stability against the wind load. Design of external glass frames was conceived to echo the main structure consisting of a series of glue laminated beams and columns but due to the head-height constrains the glass frame were put outside, which was unprecedented at the time of construction.

