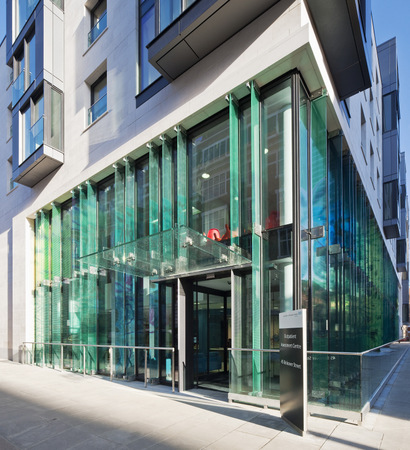Mixed use development project for the Royal National Orthopaedic Hospital, which involved structural glass facade design. Job included 3 glass canopies, cantilevered out by 2m, as well as 41 exterior glass fins with laminated in artwork.
The main entrance canopy consists of 3 No. laminated toughened glass fins cantilevering 1.9 metres from the building structure supporting a 3m x 2m laminated toughened glass roof.
The fins span approximately 7 metres from top to bottom with additional support at mid-height.
The design was confirmed by series of impact testing at Wintech lab in Telford.




