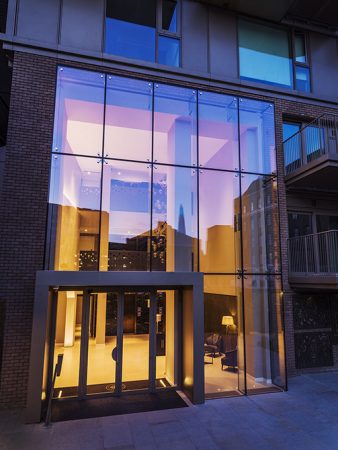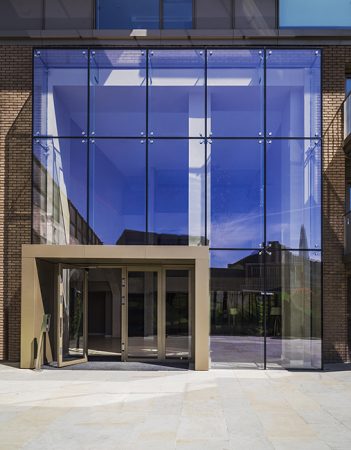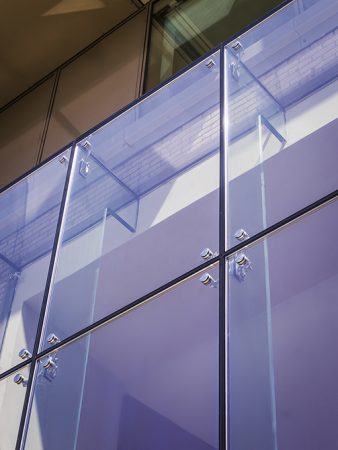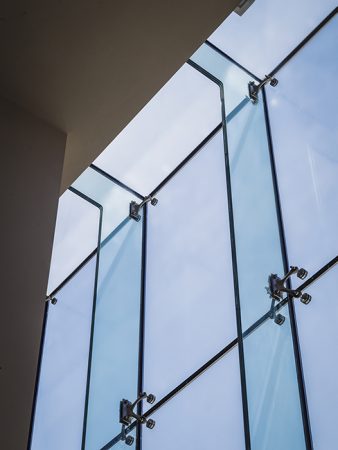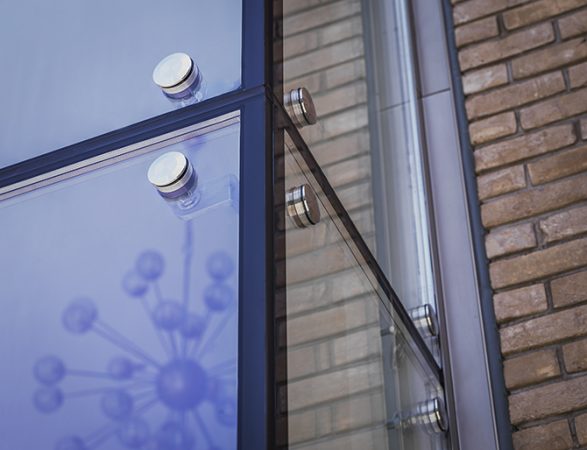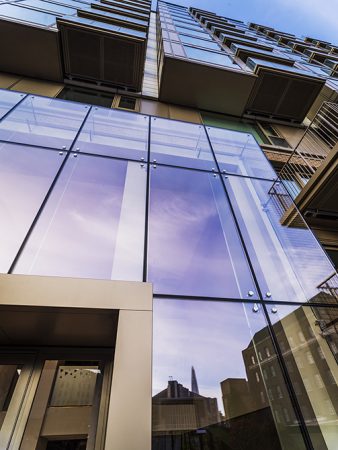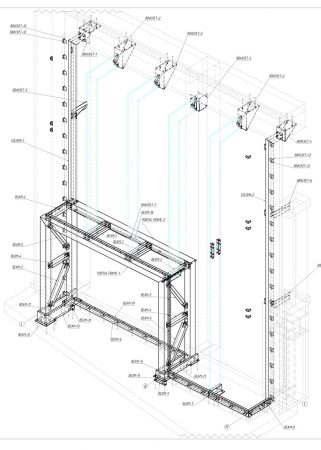Royal Mint Gardens is a new residential-led mixed use development near Tower Bridge, Tower of London and St Katherine’s Docks in London E1.
The building has three towers, and impressive triple volume reception entrance which was designed by Malishev Engineers in collaboration with Staticus , who were appointed as the facade contractor for the 13 thousand square meters of unitised facade structures installed in 6 months.
The main entrance featuring frameless structural glass system which utilised innovative approach of supporting glass envelope. Use load bearing capacity of the glass in combination with structural silicone allowed us to form columnless corners of the box to comply with original architectural vision. Innovative design allowed us to use slim 9m tall glass fins which easily deal with substantial wind loads. Malishev Engineers were responsible for the design and construction drawings, including fabrication drawings for all elements.
Amongst other complications, main entrance structure had to take into account operating railway tracks, just outside the building. This required extra focus on vibration issues, safety and precise work planning.
References: for other structural glass projects by Malishev Engineers see Structural Glass
– Royal Mint Gardens website www.royalmintgardens.com
Design team:
Developer: IJM Land Berhad
Architect: Farrells
Main Contractor: Midgard
Façade Contractor : Staticus

