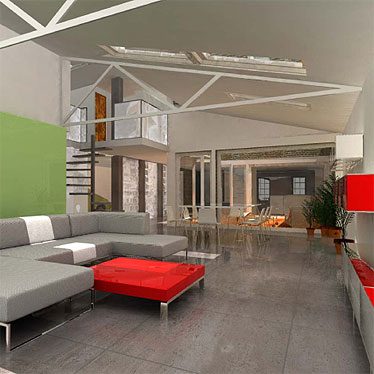Grade II listed commercial property conversion into a private home. The project involved major refurbishment of the existing three storey building with full width opening in load bearing wall at the back. Large industrial space at the back was converted into big open lounge area space with kitchen. Existing steel trusses were successfully reused, using lighter roofing material. Special floating timber roof was designed at the top of the building to provide continuous light around the perimeter of the whole floor.
Architect: Crawford Partnership

