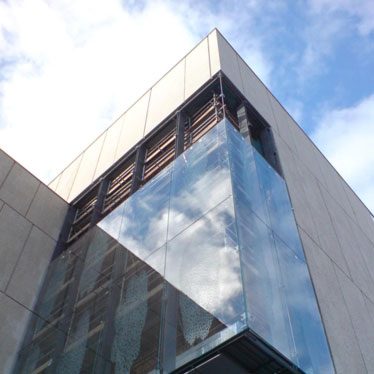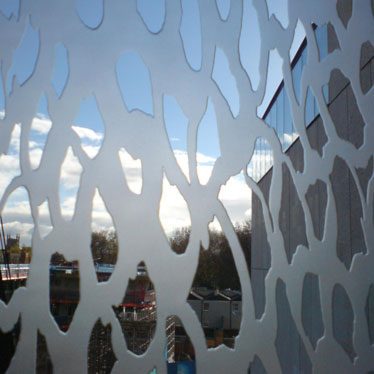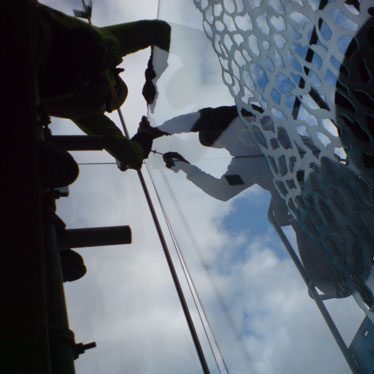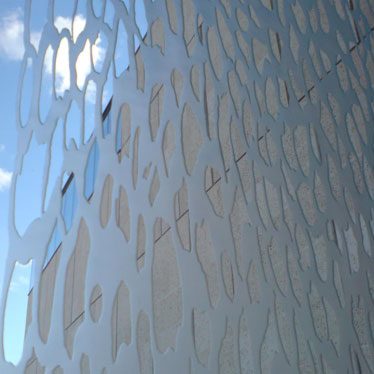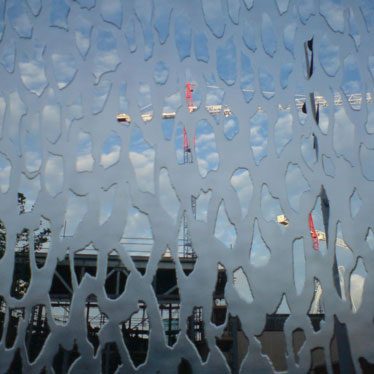The structural glass façade, designed by Malishev Engineers and featuring the artwork of artist Suzanna Heron, has been successfully installed at a new House of Fraser retail development in Bristol city centre. The 14m-high façade, on one corner of the four-storey building situated in the merchants’ quarter of the city, allows views out from a coffee lounge area of the new store. The glass façade comprises a total of 18 glass panels each weighing 480 kg. They were placed in three rows of four panels, each measuring 4.9m high and 2.4m wide on a south facing window; and in three rows of two panels measuring 4.9m high and 1.7m wide on an east facing surface.
As design engineers, Malishev Engineers played a crucial role of supervision during the site installation phase of the project. “We were present for all panel installation work to make sure the glass was installed strictly in accordance with the design specification”. A night-time road closure was required for part of the installation work to allow access.
Glass specialist: Fusion Glass
Architect: Stanton Williams


