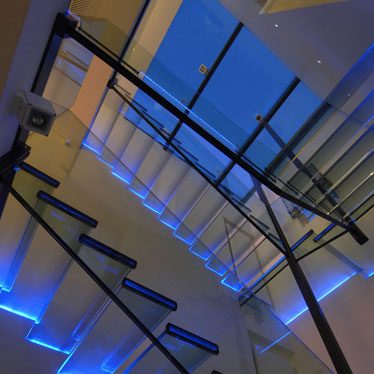The staircase to Crescent Place comprises 3 flights of glass treads and a glass landing. The triple laminate treads are supported one side on slots cut into the triple laminated glass balustrade and into the existing wall structure on the other side. The reactions from the structural balustrade are taken back to ground and first floor and to the hangers that are fixed to the roof structure above. The treads are lit from the wall side with LED’s. Other structural glass elements on the job included a glass roof, glass terrace and glass balustrades
Architect: AROS
Glazing contractor: F A Firman (Harold Wood) Ltd

