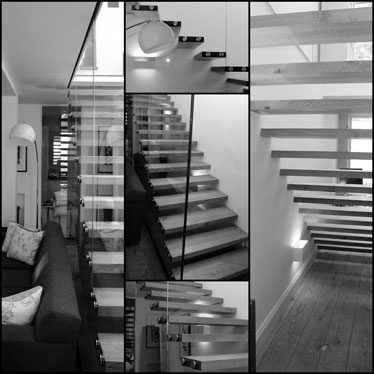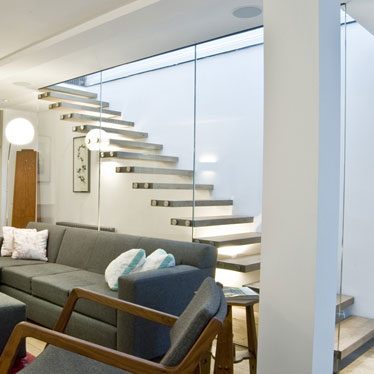The purpose of this major renovation was to rework the interior of the house to reflect a contemporary living pattern of a modern family. With the addition of a basement spanning the entire length of the structure and a new extension slicing open the rear façade to the garden, new life is injected into a conventional architectural arrangement. Newly inserted elements of full height glass, roof lights and the integration of light wells ensure that natural light floods down into the heart of the basement. The design builds upon the domestic conventions of interior space with the addition of new apertures to adjoining spaces opening them up to new internal volumes, which reflect a combination of new and historic elements and materials.
Architect: mspace architects


